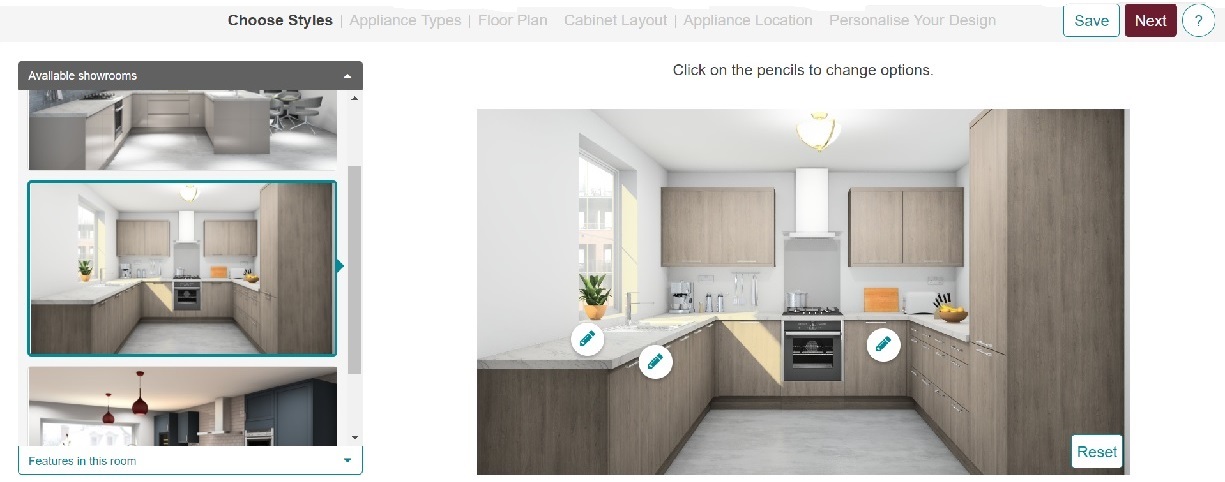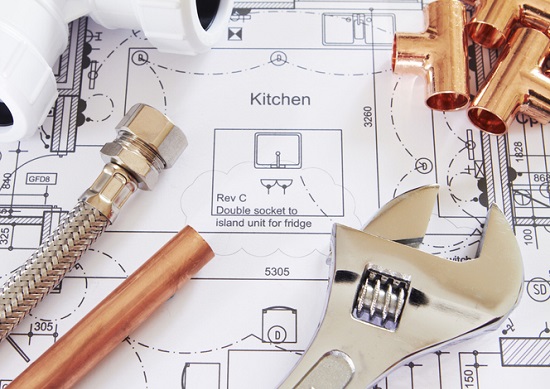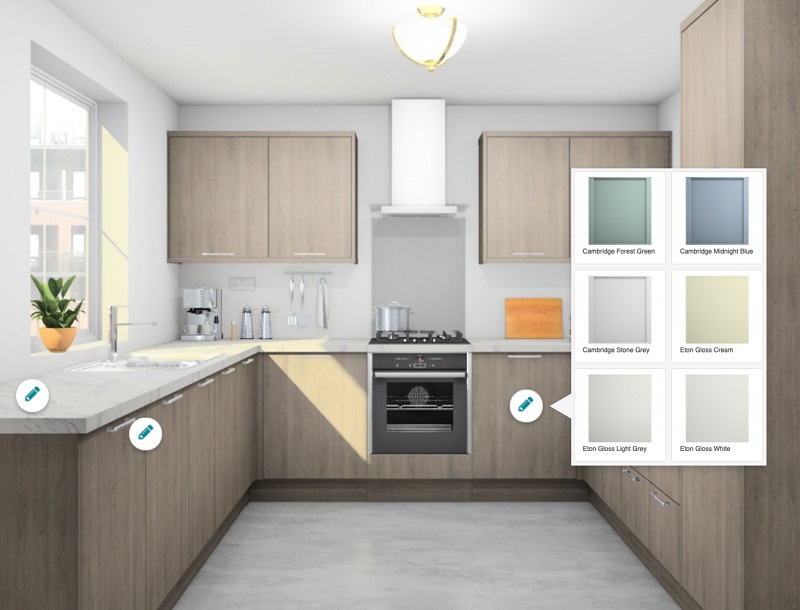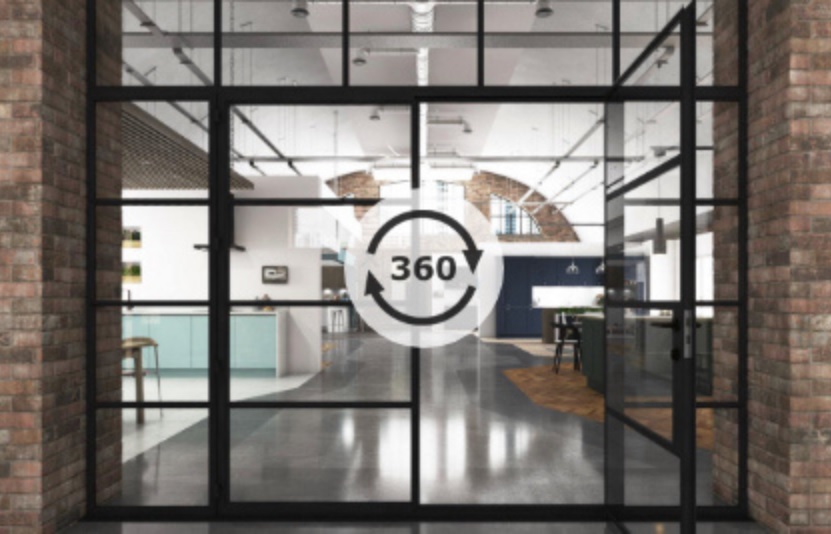Remodelling a Kitchen Advice
Reading time: 5 minutes
Rethinking the whole layout to add more worktop space, or storage, can make a kitchen far easier to use. And with evolving technologies, this can lead to more opportunities with the placement of appliances. Let’s look at what remodelling a kitchen involves, and the best way of approaching it.
Where do you start when remodelling a kitchen?
Before all the fun stuff, like looking at colour schemes, tiles and gadgets, the first place to start is budget. It’s far too easy to be swayed by the perfect worktop, but the cost of each element of the kitchen can quickly, and negatively, impact on another. When thinking of starting out with your kitchen refurbishment, it’s a good idea to consider essential appliances first, then the kitchen cabinets and cupboards. These will be the core areas you’ll need to ‘hang’ everything else on.
What’s the most expensive part of a kitchen remodel?
Not only is kitchen cabinetry one of the first things to consider as a base to your kitchen project, it can also be the most expensive. For a whole new set of kitchen cupboards and units, you might be looking at anything from £2,000 to £10,000. This does of course depend on materials, styling, size of kitchen and fitting costs, and it will take up a large part of your budget.
What are the steps in remodelling a kitchen?
Making a clear plan not only organises how you’re going to approach your new kitchen layout, but it can also give you the opportunity to see where you can make improvements that you might not have considered before. The following steps will help you look at some of the basics you don’t want to miss, and approach some new areas you might not have considered:
Step 1: Appliances – as we’ve touched on before, listing the appliances you need and making sure there’s enough space for them is incredibly important.
Step 2: Storage – think about the cupboard space you need, and where the previous kitchen layout wasn’t quite up to the job. What kitchen accessories and utensils do you have? Where will you keep crockery, cutlery, pots and pans? Do you need a cupboard for cleaning products? This is the perfect chance to make the kitchen work exactly how you want it.
Step 3: Purpose – kitchens aren’t just about cooking, and their use can change from household to household. While having the space to cook up the next culinary masterpiece might be important for some, having a space to entertain may be a priority for others. Remodelling a kitchen should reflect this, while still maintaining practicality.
To help you create your plan and really visualise your space and layout, you can use our kitchen visualiser to create your own bespoke design and see your ideas come to life!

When remodelling a kitchen do floors or cabinets come first?
Instinctively, it makes sense to think that you’d lay down your new kitchen flooring before any other cabinetry, working from the ground up. However, this does bring a few snags. Laying wooden or composite flooring, or kitchen floor tiles, before installing cabinets and cupboards may cause flooring damage with scrapes or cracks from installation.
Also, if you’re installing floating flooring - where the individual boards are locked together but not fixed to the floor by adhesive or nails – this should be fitted after the cabinets. Floating flooring expands and contracts slightly with heat or moisture, so if it’s fitted under any cabinetry on top of it, it can become warped or cracked as it can’t move.
- Forget Ventilation
- Underestimate Good Waste Disposal
- Ignore Power Points
- Miss an Opportunity for New Lighting
If you need more kitchen tips, you’ll find guidance on Trade Corner. Or why not book a free design consultation with our Benchmarx kitchen designers, who are on hand and ready to help. We can also help with home maintenance and garden advice – check back for updates.
Disclaimer: The information contained on this page is intended as an overall introduction and is not intended as specific advice from a qualified professional. Travis Perkins aims to avoid, but accepts no liability, in the case that any information stated is out of date.
Always refer to the manufacturer's guidance for installation instructions and product maintenance.








