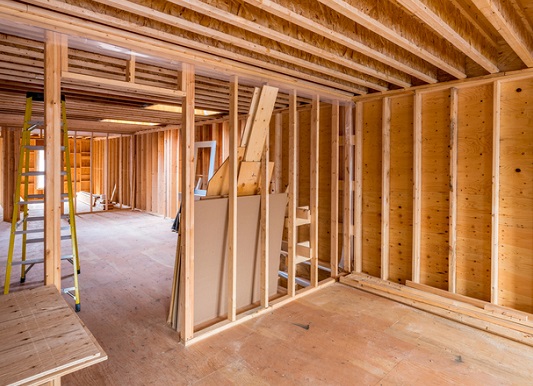What is a Wall Stud & What is a Stud Wall?
Reading time: 3 minutes
What is a wall stud?
Seen as one of the fundamental components during a building’s construction, a wall stud is used to create the vertical upright section of a wall frame.
While the top and sole plates of a wall frame will be installed into the ceiling and floor of a room respectively, wall studs will be fitted in a way whereby they are evenly spaced along the length of the wall that’s being built.
Wall studs are also designed to interact with wall junctions – the points where walls intersect – to create the support and alignment needed around this part of a structure.
Structural weaknesses and sunken imperfections within the vertical section of a wall could be the result if mistakes are made when wall studs are aligned and secured along wall junctions, so thorough planning and execution is vital during this stage of a construction project.
When purchasing wall studs, it’s likely that you’ll choose between the following two options:
-
Metal wall studs, which are stable in their design and are created from a non-combustible material.
-
Timber wall studs, which provide tradespeople with versatility during their construction project by being simple to saw and shape the material.
What is a stud wall?
A stud wall is a framed structure which is used by those in construction to either establish an additional room within a building (known as stud partition walls) or to support a solid or uneven wall with a new wall (referred to as batten walls).
Featuring lightweight and non-load bearing designs, stud walls are made up of the following elements:
1. A ceiling plate, which is the top line of the framed structure.
2. A floor plate, which runs along the bottom of the framed structure.
3. The aforementioned long and vertical wall studs which stretch from the ceiling to the floor of the framed structure.
4. Noggins, which are small pieces of sawn timber which are installed between wall studs to brace the entire framed structure together.
One important note before working on a stud wall is to seek any planning permissions from a local authority. You will also need to ensure that the construction project will conform to building regulations. This includes elements related to light, ventilation and fire resistance.
What’s the difference between a stud wall and a partition wall?
The thing to remember whenever this question is posed is that a stud wall is an example of a partition wall.
However, partition walls refer to any type of non load-bearing wall that will work to divide space inside a building. A partition wall can therefore be constructed using bricks or blocks, not just studwork.
For more expert building and construction tips to inspire you on your next project, be sure to browse through our extensive Ideas & Advice hub.











