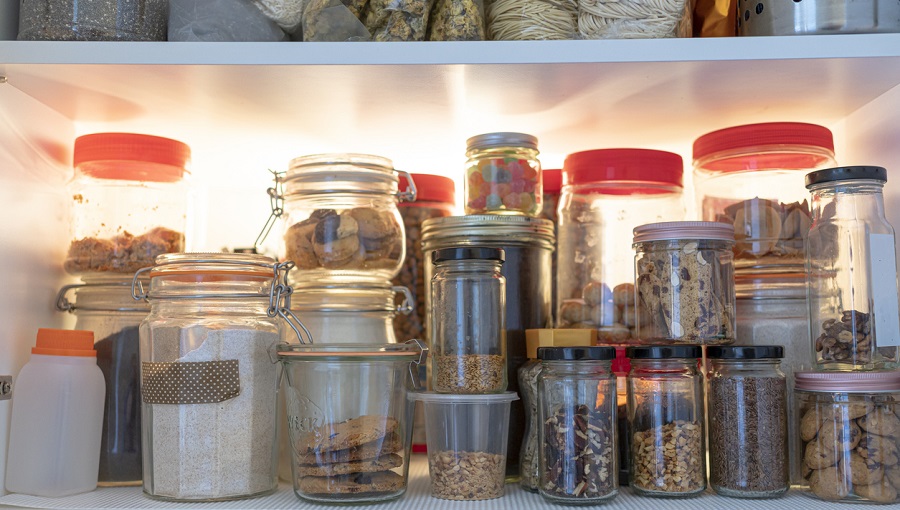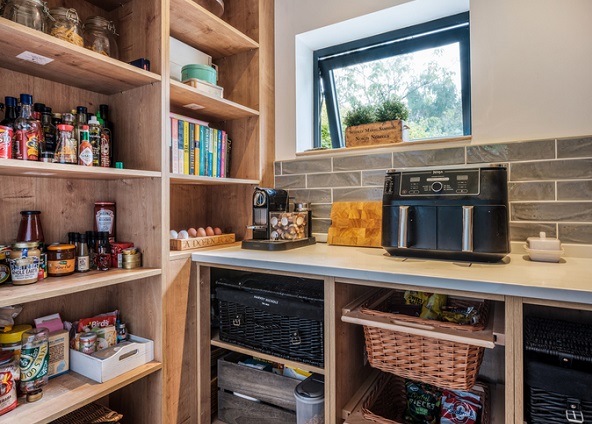Emerging Trends: How To Incorporate A Kitchen Pantry
Reading time: 4 minutes
What is a kitchen pantry?
Once a cool and dark place to store perishable foods like bread in medieval times (which could tie into the belief that the word ‘pantry’ comes from the French word ‘pain’ meaning bread), today’s kitchen pantry designs offer property owners so much more.
Available as either a large kitchen cupboard or a small walk-in room, people now use a pantry to store food, drinks, cutlery, crockery and kitchen appliances.
Due to the abundance of storage solutions which kitchen pantries can provide in a modern property, it is often the case that the space is designed with drawers, shelving and door racks.
Benefits of adding a kitchen pantry into a home
Looking to add a pantry into your options when designing a kitchen for customers and need help selling the concept?
One appealing aspect of a kitchen pantry is that it’s a great way to make a statement in a property, especially when the space is paired with stylish kitchen handles and cabinet lighting arrays.
Everything from coffee machines and mugs to toasters and microwaves can also be stored neatly in a pantry, meaning that kitchen surfaces can remain clutter free for preparing meals or entertaining guests.
The spacious setup of a pantry means you can create dedicated areas too. One part could have everything needed for establishing an at-home coffee station, for instance, while another could be used for making food – complete with an assortment of ingredients and even recipe books.
Kitchen pantry design tips
Are you ready to get to work but wondering how to build a pantry in the kitchen? Follow these seven steps to create a well-designed space every time:
1. Be smart with where you fit a kitchen pantry – having one near the fridge will be useful if it is going to mainly store breakfast items, for example.
2. Make the most of the space available – pocket or bi-fold doors are great when you have limited room to design a pantry, for instance.
3. Consider a slim line pantry design when working with a small kitchen – these pantries feature a countertop in the middle, with a collection of drawers underneath and then medium and shallow shelves above.
4. Never neglect a worktop when designing a kitchen pantry – people will use these to set down shopping bags or place bowls and plates when preparing food, so they always need to be an accessible part of the space.
5. When appliances are to be placed inside a pantry, get the measurements right – property owners will not want to reach up high to use a microwave, while they will become annoyed if shelves are not wide enough apart to fit a food mixer.
6. Don’t forget to build in electrical sockets if placing appliances inside a pantry – property owners won’t want to keep moving these appliances in and out of their pantry.
7. Make sure there is lighting installed in a pantry – these spaces usually lack natural light no matter the layout, so illuminate the area with LED lights placed under shelves and cabinets.

Hopefully by now, you have plenty of kitchen pantry design ideas to satisfy customers when they request this feature be fitted into their property.
Be sure to browse through our kitchen inspiration and advice hub for even more fantastic guidance to ensure your next kitchen project is a huge success.a





