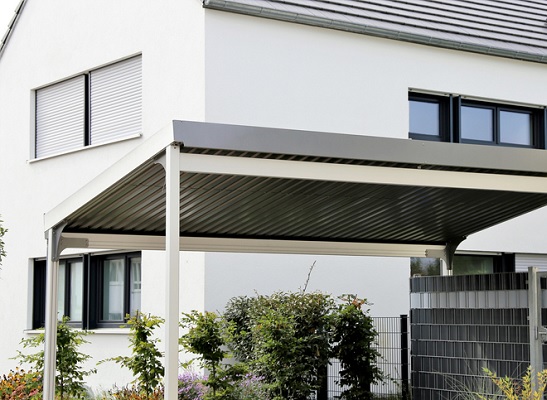The Ultimate Builder’s Guide To Carports
Reading time: 5 minutes
Here at Travis Perkins, we’ve put together this handy guide to ensure tradespeople are ready to assist when their services are being sought for a carport construction project.
What is a carport?
A carport is a permanent, covered outdoor structure that is designed to shelter vehicles from the elements, as well as people who are getting in and out of them.
Often designed with a roof and then supported by either columns or posts, a carport can come in a variety of sizes and are usually constructed on top of a concrete base that is solid and level.
There are a number of different types of carports that can be chosen from at the design stage, including:
-
Attached carports – these fit directly to a property (and are sometimes referred to as lean-to carports).
-
Cantilever carports – these only see beams supporting the structure on one side (a design which achieves an unobstructed view and allows for additional space so that multiple vehicles can be parked within them), with wall-mounted versions available too.
-
Freestanding carports – these do not attach to a property and are instead erected on a driveway or within an open space.
-
Solar carports – these have solar panels installed onto the roof, which can be used to deliver electricity to both a car being used in the carport through an electric vehicle charger and within the property where they have been built.
How are carports different from garages?
Reading about what a carport is can make people think they are another way of saying that a property has a garage. However, these are some of the standout differences between the two:
1. Carports can be described as shelters from the weather, with these outdoor structures designed with a roof but no doors and usually no walls. Garages, on the other hand, are constructed with a roof, solid walls on all sides and a garage door to make them fully enclosed.
2. Unlike a garage, a carport can be built on top of grass as an alternative to being constructed onto a solid base.
3. A design feature unique to carports is that they are likely to be built with posts which are sunk and set over 1 metre into the ground.
4. The roof of a carport is also different to that of a garage. A carport’s roof can either be flat or pitched, but in both cases they need to be built with a drainage system so that rainwater can be safely taken away from the structure.
Do you need planning permission for a carport?
Due to the structures being classed as outbuildings, carports often fall within a property owner’s permitted development rights.
However, planning permission may be required if a carport is to be built in a way that it exceeds the measurements of any of the following:
-
It is going to be over 4 metres high.
-
It is going to have an eaves height of over 2.5 metres, should the structure be built within 2 metres of a property’s boundary.
-
It will cover more than 50% of the land that surrounds a property.
People with property within an Area of Outstanding Natural Beauty or a National Park also must bear in mind that a carport cannot cover over 10 metres squared, otherwise they need to seek planning permission too.
Other times when planning permission could be required to build a carport include:
-
The structure is being installed in front of a property.
-
The structure will be over one storey high (carports can be built with the likes of home offices above them, for instance).
-
The structure is going to be used for commercial purposes.
-
The structure is going to be used for accommodation purposes.
-
The structure will feature a veranda, balcony or other type of raised platform that is over 0.3 metres high.
What materials can be used to build a carport?
Just like how carports come in various designs, as mentioned earlier in this guide, these structures can also be built using an assortment of materials.
Using treated timber to construct a wooden carport is a fantastic way to protect the structure from corrosion that is caused by rain and wind. Alternatively, use galvanised metal to make a metal carport that is hardwearing.
Either type of carport can be finished off with a roof that is usually constructed using metal, polycarbonate, tiled or felted material.
For more inspiration on building ideas for a property’s outdoor space, be sure to check out our excellent garden and landscaping ideas and advice hub.




