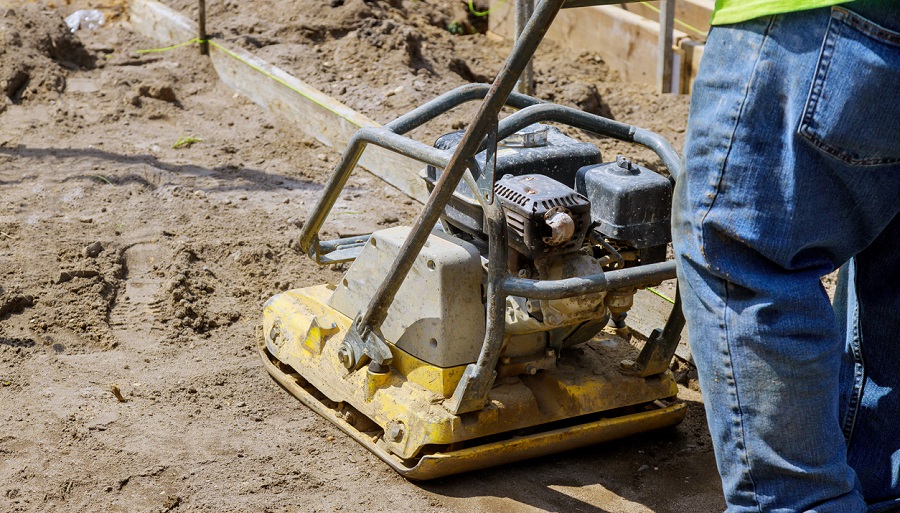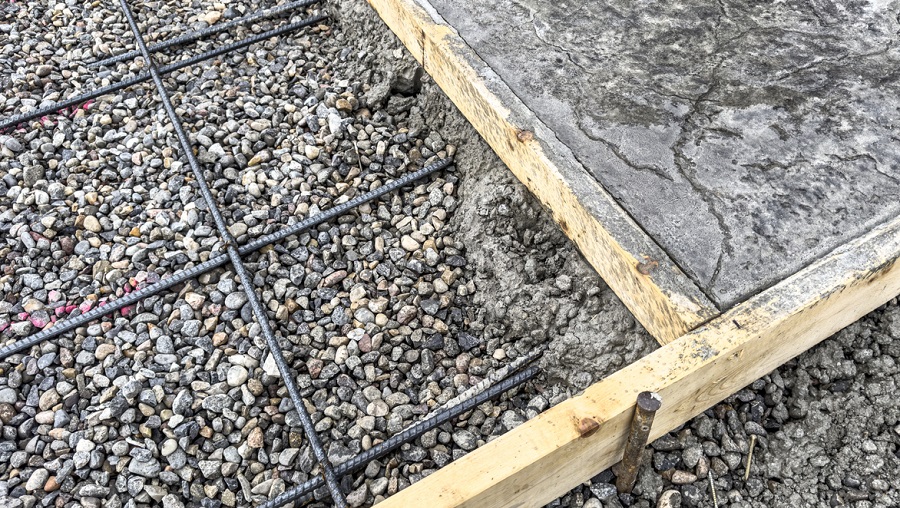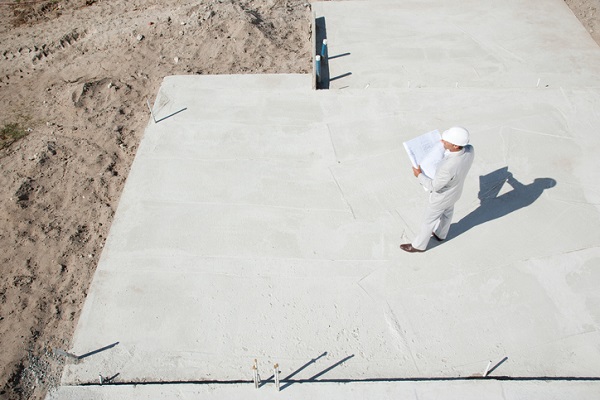Guide to Preparing Ground for Concrete Slab
Reading time: 6 minutes
How to prepare the ground for concrete slab installation
Concrete slabs offer a secure and long-lasting base for all sorts of structures, but only if they are laid correctly and if the ground underneath is well prepared. Otherwise, you run the risk of the concrete cracking and becoming unstable.
It’s essential to use a base under your concrete slab, and it’s recommended to use a sub base underneath from compacted gravel, rather than sand or soil alone, as this can lead to movement and breaking later on down the line.
The ground must be cleared, excavated and the soil compacted down before adding your sub base. It’s vital that the ground is exactly level before pouring the concrete. Avoid laying concrete outside in rainy, very hot or very cold weather. Once set, a concrete slab will be the ideal base for an outdoor area, path or small outdoor structure.
Concrete slabs vs concrete paving slabs
A concrete slab is a structural feature, which can be used as a floor or base layer for a shed, patio or other buildings. It usually has a constant thickness and provides a solid base to build on, or lay patio slabs onto. It must be built in-situ and involves a concrete pour following the correct base prep.
Concrete paving slabs are individual tiles made from cast concrete, and usually come in a standard size ready to lay for a path or patio. They are a popular finishing touch for commercial or residential properties, and are manufactured in a factory. Concrete paving slabs can be laid on top of a concrete slab, or on layers of crushed sand and stone. Please note, this article relates to how to build a concrete slab base for small home-based projects, and not for larger full-scale construction projects.
Step 1: Clearing the site
Before preparing ground for concrete slabs you need to decide where they will be located and the exact dimensions. The area will need to be cleared, removing grass, stones and vegetation, plus a layer of topsoil. You may need to level off any bumpy areas with a spade or rake to make sure the surface is as flat as possible.
Step 2: Marking out and excavating
The location, size and depth of your base will depend on its purpose. Mark out the area using stakes and string, or a laser. You can then excavate the area ready for the base. The depth of this will depend on the soil type and the slab’s intended use, but it’s recommended to dig down at least 15cm. The base should be around 7.5cm larger than the finished slab to accommodate the framework.
Step 3: Compacting the soil
The soil must be compacted as much as possible to form a solid foundation for the concrete slab. This can be done by hand or using a plate compactor. It is easier to do small sections at a time, and the more level the surface is, the more sturdy the concrete slab will be. It is recommended to add a weed membrane layer as well, to prevent foliage from growing through, as well as stopping moisture from entering the slab from below.

Step 4: Laying the base
How to prepare the base for a concrete slab: First add a layer of gravel, which helps with drainage and forms a stable surface for your concrete slab. Ideally, it’s best to add a 5cm layer and compact it down, before adding another layer. In total, the gravel should be at least 10cm in depth, though this will vary with the type of soil and the approximate weight going onto the end slab. A layer of sand should then be added on top, of around 5cm deep, to help smooth the surface. Again, compact this down fully.

Step 5: Building the framework
The framework, ready for the concrete mix to be poured into, should be securely built in the shape and size of your finished slab. This should be made using timber and needs to be level and straight, so a laser or the string and stake method will help. This needs to stay in place until the concrete has cured. You can use steel mesh inside too if this frame needs reinforcement, and/or you can pack the outside of the frame with soil for extra stability. Use a spirit level to make sure the surface is even.
Step 6: Pouring the concrete
The concrete can now be poured into the frame. If you’re using ready-mixed concrete, be sure to follow the manufacturer’s instructions and water ratio guidelines. Many experts dampen the ground slightly before pouring it onto the base. Use a straight board to smooth the top of the concrete whilst it’s wet. Concrete should usually set within around two days, depending on its depth and the weather conditions, but you may need to keep it covered with plastic for a few weeks.
Step 7: Finishing touches
The frame can be removed when the concrete is fully set. Once the concrete slab is fully cured, you can use it for whatever you’re planning - be it a patio, driveway or a new structure!
Required Equipment
Before you start preparing the ground for a concrete slab, you’ll need to make sure you have the right equipment for the job, as well as estimating how much gravel, sand and concrete you’ll need in advance.
The tools you’ll need include:
-
Personal protective equipment (please see below)
-
Spades and rakes for clearing and excavating (you may wish to hire an excavator)
-
Work bench, saw, hammer and screwdriver plus fixings
-
String and stakes
-
Weed membrane
-
Gravel and sand for the base
-
Concrete mix
-
Steel mesh for reinforcement
-
Compactor or tamping beam
-
Wooden frame materials and fixtures
-
Board for smoothing concrete
Safety and PPE
PPE is a must for preparing ground for concrete slabs, and site safety rules apply at all times, which may include head protection if there’s a risk of injury (such as if there are other building works going on at the site). To protect yourself, the PPE you’ll need includes:
-
Eye protection - to guard from concrete splashes
-
Protective work gloves - as concrete can irritate skin
-
Long sleeves and trousers - this may include high vis clothing
-
Ear protection - if using power tools
-
Knee pads - useful when building the frame
-
Dust mask - for sawing, and when removing the frame as concrete dust can be a health hazard
-
Work boots - you may also need wellies, in case of needing to wade in
If you’re putting paving down on top of your concrete slab, read our handy guide to cutting paving slabs. For more advice on building materials, landscaping and construction, visit the Travis Perkins Trade News and Advice hub for tips, inspiration and the latest safety and building regulations explained.
Concrete Slab Preparation: FAQs
Can I pour concrete straight onto soil?
It’s essential to have a base under your concrete slab, and it’s recommended to use a sub base underneath from compacted gravel, rather than sand or soil alone, as this can lead to movement and moisture damage. Pouring concrete straight onto soil will absorb water, as well as making the base unstable and highly likely to crack and break.
How do I prepare the ground for concrete slab?
How to prepare the base for a concrete slab: Firstly, the ground needs to be cleared of foliage, rubble and grass, before excavating down at least 15cm. The soil must be compacted as much as possible before adding a sub-base of stone and sand. You may wish to add a weed membrane layer too. When the sub-base is compacted you can build your frame, ready to pour the concrete.
What do you put under a concrete slab?
How to prepare the ground for a concrete slab: In order to be solid and secure, a concrete slab must be laid onto a specially prepared base, to avoid it cracking and becoming unstable. After clearing the ground and excavating down into the soil, the earth must be fully compacted before adding your sub base of gravel and sand. This helps with drainage and stability.
How much gravel should be under a concrete slab?
The layers of gravel, which help with drainage and form a stable surface for your concrete slab, should ideally total around 10 cm deep. It’s best to add a 5 cm layer and add the sand, then fully compact it down, before adding another layer. The exact depth and amount of gravel will vary with the type of soil and the slab’s intended use.
Should I put plastic under concrete slab?
A weed membrane should be placed under a concrete slab. This helps to stop weeds from growing through and cracking the base, but will still allow water to drain through. Concrete is permeable so it easily absorbs water, which can make it less strong and durable, so drainage is important to consider.
Does dirt need to be dry before pouring concrete?
Concrete is more likely to crack if it’s poured onto a very dry surface, so it’s often recommended to dampen the surface just slightly before pouring concrete. Don’t forget the importance of a strong and sturdy base underneath, to help the slab stay strong and secure for years to come.
Disclaimer: This article covers tips for building a concrete slab for small home-based projects, and not for larger full-scale construction projects. The information contained on this page is intended as an overall introduction and is not intended as project-specific advice from a qualified professional.




