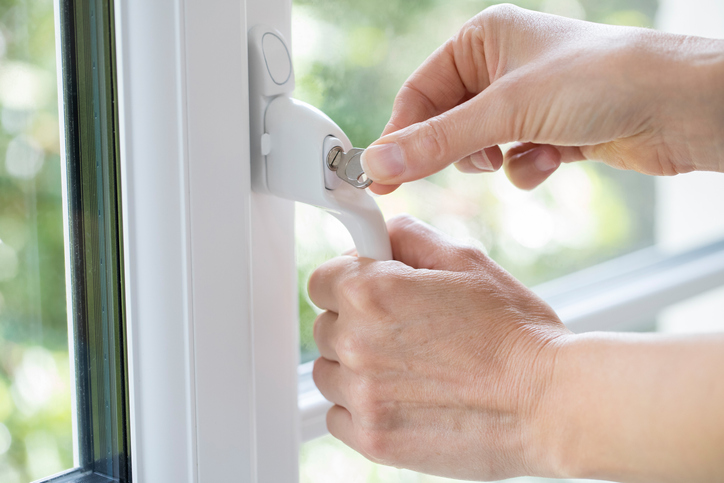Building Regulations Part Q
Reading time: 8 minutes
What is Part Q Building Regulations?
Approved Document Q is a relatively new addition to the Building Regulations, and was published in 2015. To be Part Q compliant, any new residential buildings, or alterations to existing houses and flats, needs to have protections in place to avoid break-ins and unauthorised entry to the property.
Building Regs Part Q is made up of five main parts:
-
Section 1: Doors
-
Section 2: Windows
-
Appendix A: Key terms
-
Appendix B: Bespoke timber doorsets (including locks and glazing)
-
Appendixes C & D: Document References & British Standards
Part Q Building Regulations applies to dwellings in England, started after 1st October 2015, as well as excepted energy buildings in Wales.
What is part Q specification?
Part Q Building Regulations, also known as Approved Document Q, covers security for homes and flats, particularly relating to doors and windows. To be Part Q compliant, any new residential buildings or alterations must be robust enough to stop unwanted entry, as well as have the appropriate security protection to avoid burglaries. These include durable, lockable windows, door hardware and securely fixed frames.
What year did part Q become part of the Building Regulations?
Building Regulations Part Q was added to the list of Approved Documents on 1st October 2015. It applies to dwellings which have begun to be built after this date, as well as renovations and re-purposing of residential buildings in England.
Have there been any changes to Building Regulations Part Q?
The 2015 edition of Approved Document Q was the first version, and since then there have been no new updates. Please note though that Part Q Building Regulations may be updated at a later date, so it’s important to check the latest Building Regs Part Q guidance before starting a project.
What does Approved Document Q cover? How to be Part Q compliant
Building Regs Part Q covers additional security measures for residential homes in England, including houses, flats and apartments. Building Regs Part Q sets out certain standards needed for door and window security, to prevent attack, burglaries or unwanted access. This includes fitting doors with safety hardware, lockable windows and making sure doors and entry points are robust enough to resist attack. Part Q states that doors and windows must be strong enough to resist force, and should deter opportunistic thieves. Part Q also covers garage doors and entry to flats from communal areas, as well materials, letter box positioning and a full list of required BS (British Standards) which must be met.
Note that some window requirements and fire safety door guidance overlaps with Approved Document K (protection from falling and impact), Approved Document M (glazing standards) and Approved Document B (fire safety). Crucially, Building Regulations Part Q states that: ‘Reasonable provision must be made to resist unauthorised access to— (a) any dwelling; and (b) any part of a building from which access can be gained to a flat within the building.’
Q1: Doors
Section 1 of Approved Document Q relates to security measures for external ‘secure doorsets’, as well as garage doors and internal doors between private and communal areas inside flats and apartments. All doors must meet the requirements of British Standards PAS 24:2012. It also looks at the position of letterboxes to avoid accessing the owner’s keys, a door viewer panel, and a security chain and/or door limiter (if appropriate). Door frames should be fixed to the structure of the building for additional strength.
Q2: Windows
All accessible windows, including some roof windows, must be ‘secure windows’ - also meeting British Standards PAS 24:2012. Again, window frames should be fixed to the structure of the building for security and protection from break-ins or forced entry, as per the manufacturer’s instructions.
Are new windows and doors exempt from building regulations?
Building Regulations have applied to all replacement glazing since 1st April 2002. This covers energy efficiency, thermal performance, safety, ventilation and fire escape rules.
If you are adding new window or door areas to an existing building, repurposing part of a home (such as a loft conversion, or turning a garage into a living area) or working on a new build project, these must be part of a Building Regulations application and you may also need planning permission.
Simply replacing the panes, or replacing windows and doors for similar/like-for-like versions may come under permitted development and may not need planning permission (check with your local authority first as certain areas and listed buildings are not included), but they must still meet Building Regulations standards.
You can find more information on all updated Building Regulations on our dedicated Travis Perkins Building Regs hub.
Disclaimer: Information displayed in this article is correct at the time of publication, but note that legislation changes periodically. Please refer to the latest publication of each approved article. The information contained on this page is intended as an overall introduction and is not intended as advice from a professional building control officer. The definition of ‘building work’ and when Building Regs approval is required is set out here. Travis Perkins aims to avoid, but accepts no liability, in the case that any information stated is out of date. Always consult the approved local authority building control team when considering any exemptions, and before undertaking any work.





