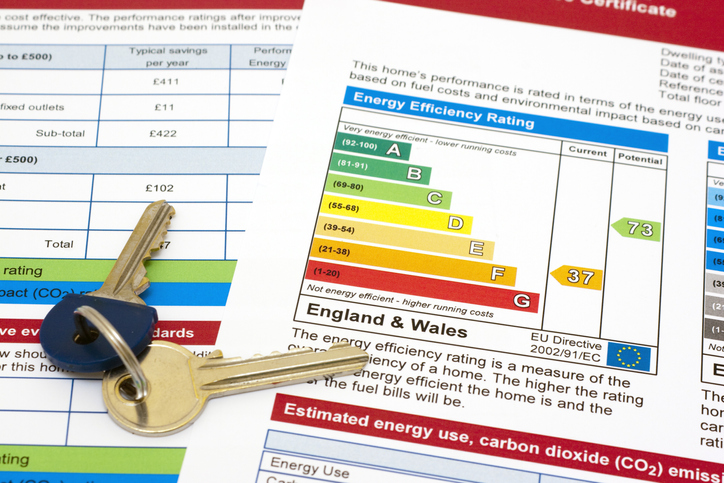Building Regulations Part L
Reading time: 7 minutes
What is the Part L Building Regulation?
Approved Document Part L has been adapting to continuing changes for better energy efficiency in construction. It is revisited around every four or five years as the carbon levels of buildings are reduced in line with carbon targets.
From 2014, this regulation was split into four distinct areas that cover most buildings in England and Wales, covering conservation of fuel and power (in Scotland, Section Six of Scottish Standards cover energy standards). Part L defines the levels of thermal insulation of a building during the work on that building.
If you have experience of this document before recent changes, you may remember that the four different sections of Part L were:
-
L1A – new dwellings
-
L1B – existing dwellings
-
L2A – new, non-dwelling buildings
-
L2B – existing non-dwelling buildings
What are the changes to Approved Document L?
The main change, which came into effect in June 2022, is that Approved Document L has now been slimmed down to two volumes (drafted in 2021):
These volumes will address higher performance targets for energy efficiency, reducing CO2 emissions by around a third for dwellings and over a quarter for non-dwellings and other buildings. The updates also push for an increase in installations of low carbon heating systems. This includes solar PV panels and heat pumps. These changes have been introduced to meet the targets for the Future Home Standard and Future Buildings Standard in 2025.
How do I meet the Part L Building Regulation requirements?
There are several steps to take in order to meet the requirements of Approved Document Part L. This is because there are cases, certainly with older buildings, where the actual bare bones of the building will have an impact on improving its energy efficiency. You might also find variations on the process depending on whether or not you’re dealing with a new home or an old non-residential building for example, but these are the steps to consider:
-
The EPC assessor will look over plans and specifications of the project. The more detail you can add the better, including Approved Construction Details (ACDs)
-
A SAP (Standard Assessment Procedure) accessor takes this information to calculate if the plan can go ahead or not. The SAP assessor also has to be notified of any changes to plans during any part of the project
-
There is an air pressure test before the project is completed, and the results are passed to the SAP assessor
-
The SAP accessor provides the final SAP calculations to issue the Energy Performance Certificate for a new build’s postal address. This EPC is then submitted to the right Building Control Body (BCB).
What is a SAP Test?
A SAP test uses standardised guidelines based on how a building is used, such as people's behaviours and how they live. These set guidelines help to measure how well, or poorly, a dwelling consumes energy while still providing a good level of practical service and comfort. This can be shown as how much energy appliances, heating and hot water use, along with lighting and ventilation. Other areas covered include natural heating and cooling in hotter weather. The assessment then states the following:
-
Energy use per floor area
-
SAP rating that shows fuel/cost-based energy rating
-
Environmental Impact Rating for CO2 emissions
Does Part L apply to extensions and refurbishments?
Extensions to buildings for use as dwellings and domestic properties will need to meet the requirements of Approved Document Part L. This has been introduced as part of the recent updates to the regulation, mirroring the need for improved energy efficiency.
For renovating a property, this is a little more complicated. An existing building built before the introduction of this building regulation doesn’t have to be brought up to code. But if there is work that includes replacement of windows, loft conversions or extensions the regulations must be followed.
However, because of the limitations of some properties, this might not always be possible. For example, some properties might not have the right structure for certain types of ventilation or insulation. Part L may not apply to all specific sections of a project, but should be maintained for the overall work.
If this has helped, you’ll find more information about all Building Regulations on our dedicated regulations hub.
Disclaimer: Information displayed in this article is correct at the time of publication, but note that legislation changes periodically. Please refer to the latest publication of each approved article. The information contained on this page is intended as an overall introduction and is not intended as advice from a professional building control officer. The definition of ‘building work’ and when Building Regs approval is required is set out here. Travis Perkins aims to avoid, but accepts no liability, in the case that any information stated is out of date. Always consult the approved local authority building control team when considering any exemptions, and before undertaking any work.





